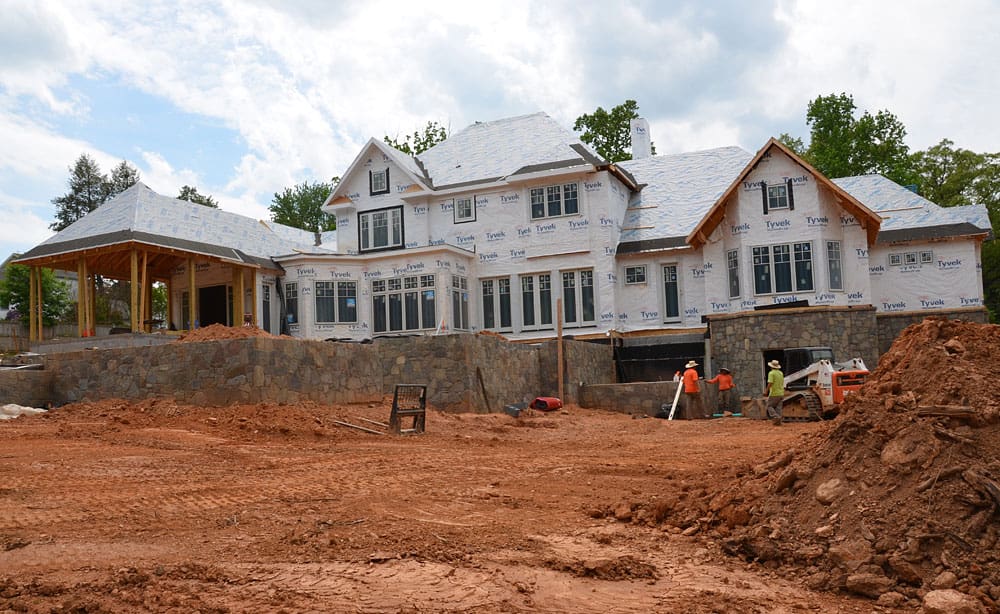 This article is part two of a two-part story that focuses on the benefit of early collaboration between a landscape architect and residential architect in a custom home building scenario.
This article is part two of a two-part story that focuses on the benefit of early collaboration between a landscape architect and residential architect in a custom home building scenario.
In part one, Imagining a Perfect Home From Outside In, we followed homeowners Tom and Nancy Stout on their journey from the initial idea, to purchasing the home site of their dreams, to researching and imagining the home they would build on that site.
Tom dove deep into his research, collecting information about the latest home technologies and design best practices. He then developed a detailed room-by-room guide that specified the function of each space and the particular feeling he hoped to achieve in each. At that point, he was ready to meet with the design professionals.
Assembling the Dream Team
With those initial thoughts on paper, the Stouts began the process of putting it all together with architect Tom Flach of Kohlmark Architects and landscape architect Howard Cohen of Surrounds. Cohen played a critical role in positioning the house on the site. Based on his analysis of topography, he implemented an aggressive grading plan that optimized the relationship between the house and the surrounding landscape. This made it easy for the owners to step out of the house onto gently terraced patios and the swimming pool beyond. Otherwise, there would have been a series of steps and stairways leading down a steep slope to the patio level.
Once the home and landscape designs were substantially complete, homebuilder Arjay West of West Homes and interior designer Sandra Meyer came on board to begin the construction phase. West and Cohen would coordinate landscape construction and home construction. Meyer would work with West to fine-tune interior details of the architectural plan.
I think the best decision we made was the four people we chose to do the project. I feel like we had a rock star team.
The Energy Efficient Home: Comfort & Luxury
The Stouts say their old house was always drafty partly because of the construction/insulation technology and partly due to an inefficient HVAC system. They wanted a high performance, airtight house and did a lot of research into proven technologies and materials that would allow them to achieve their goals of comfort and energy efficiency.
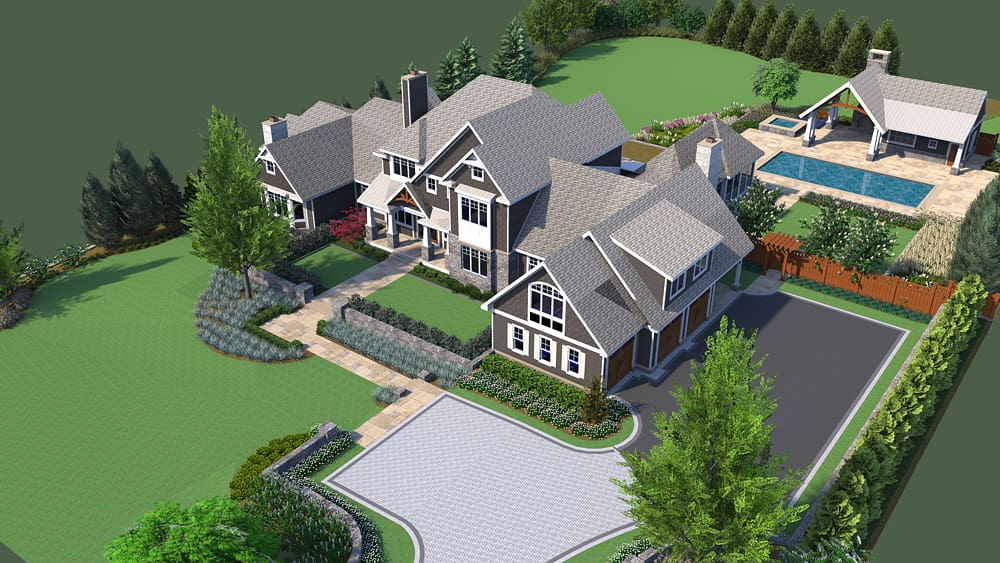
Using structural insulated panels (SIPs) instead of standard framing was the first step in achieving their goals. SIPs are pre-constructed wall units with 5” of foam sandwiched between engineered wood panels. It makes the walls test at R-15. Also, on the energy efficiency menu were radiant floor heating, geothermal climate control technology, and a fresh air circulation system by a Swiss company called Zehnder. This type of system is necessary for houses that are constructed to be (nearly) airtight. It works independently from heating and cooling systems to exchange stale indoor air with fresh outdoor air on a programmed schedule.
All of these specialties (except SIPs) command a premium, but they also deliver a superior level of indoor comfort. And the Stouts say they are committed to this house for the long haul. So, why not have it be exactly the house they want it to be?
Not Too Big, Not Too Small
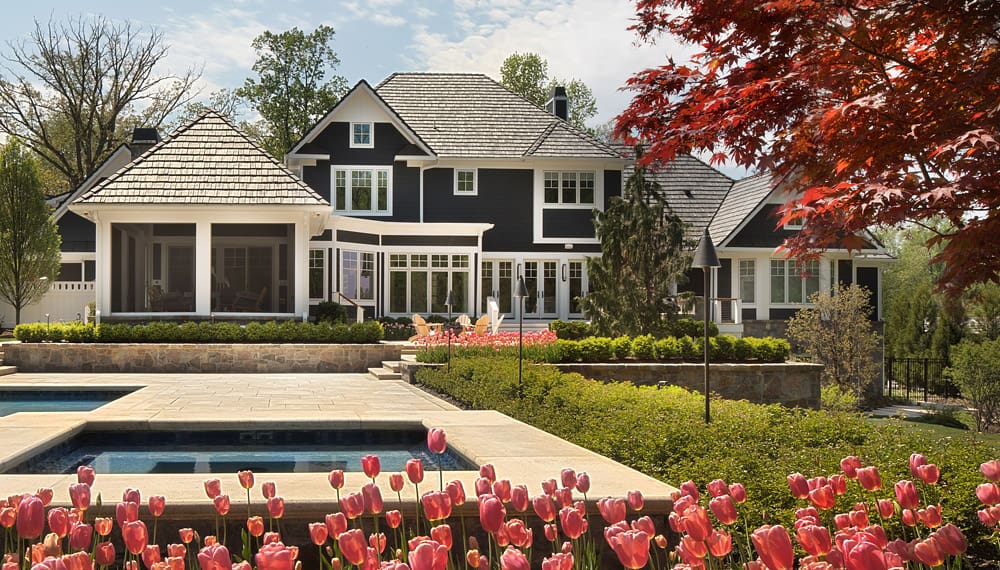
Just right. That sums up the size of the house and how it relates to the surrounding landscape today. Just as the rooms inside the house were designed to flow organically from one to the next, there is a natural connection between the home and the outdoor environments. The kitchen/family room flows into a family-sized porch (a favorite hangout for the Stouts), then to terraced patios, and finally to the swimming pool, spa, and outdoor fireplace (you’ll find the children and grand-children here when they visit). It all makes sense. It feels right. The architecture of the house and the landscape architecture are one.
It’s a big house, but it doesn’t feel big. A lot of people have told us that, and we are happy because that’s what we were going for. It’s comfortable, just big enough for what we want. And we love how much natural light is in the house every day because the back is pretty much all windows or glass.
One of the side benefits of the grading plan introduced by the landscape architect is a walkout basement on the “downhill” side of the house.
Begin your project with a dream and a plan!
You are at the threshold of an exciting journey. This eBook will provide sound guidance as you take your first steps.
The basement is set up for fun. In addition to a wine cellar (one of Tom’s favorite rooms) and a high-tech golf simulator, there is a pool table, ping pong, and shuffleboard—all of which get a lot of use during family gatherings. The kids love the golf simulator because it can be programmed for putt-putt golf.
Beauty vs. Bureaucracy
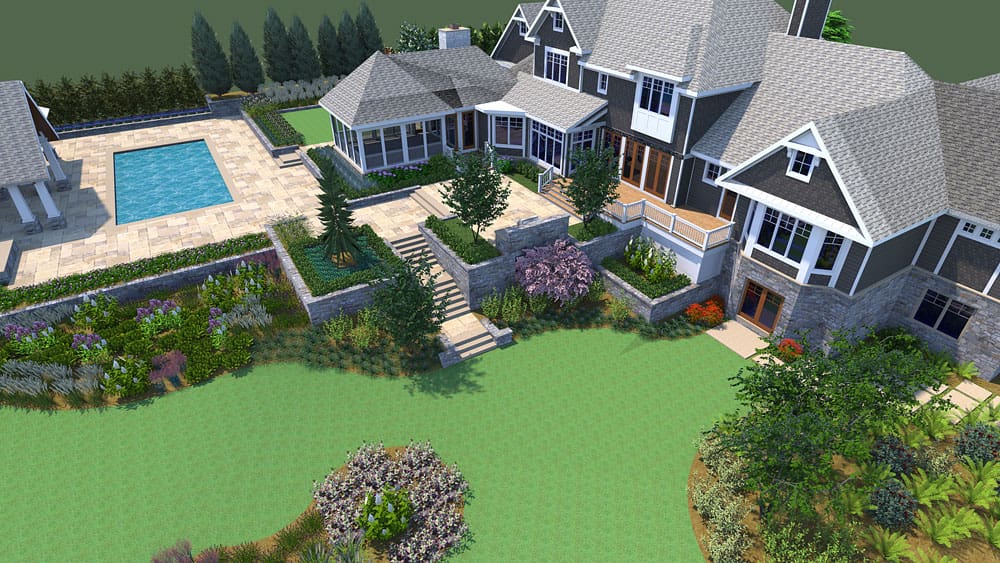
Fairfax County requires new construction to implement approved rainwater management and landscape drainage designs. In this case, the County specified three bio-retention areas and an infiltration trench.
Naturally, the homeowners feared this would result in something pedestrian that would interfere with the aesthetic of their landscaping, but the landscape architect turned this bureaucratic requirement into a pleasing feature.
The bio-retention areas are planting beds that sit on atop layers of sand and gravel. The drainage system distributes runoff from downspouts and hardscape surfaces to the beds—all of which are located on the downhill side of the lot. Excess water drains through the filtration layers into an underground catchment where it seeps slowly back into the ground, thereby eliminating erosion and the adverse effects of stormwater surges on fragile streams and waterways.
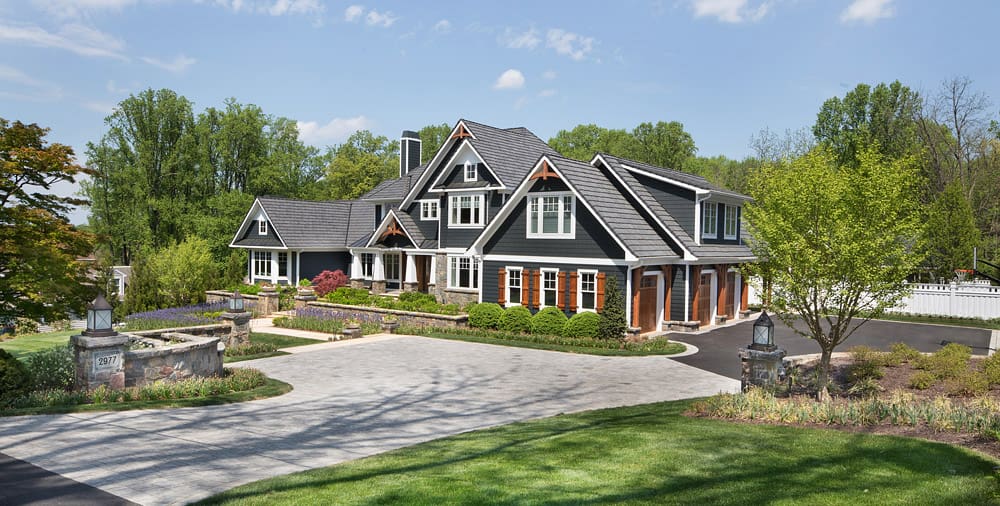
Project Success Factors
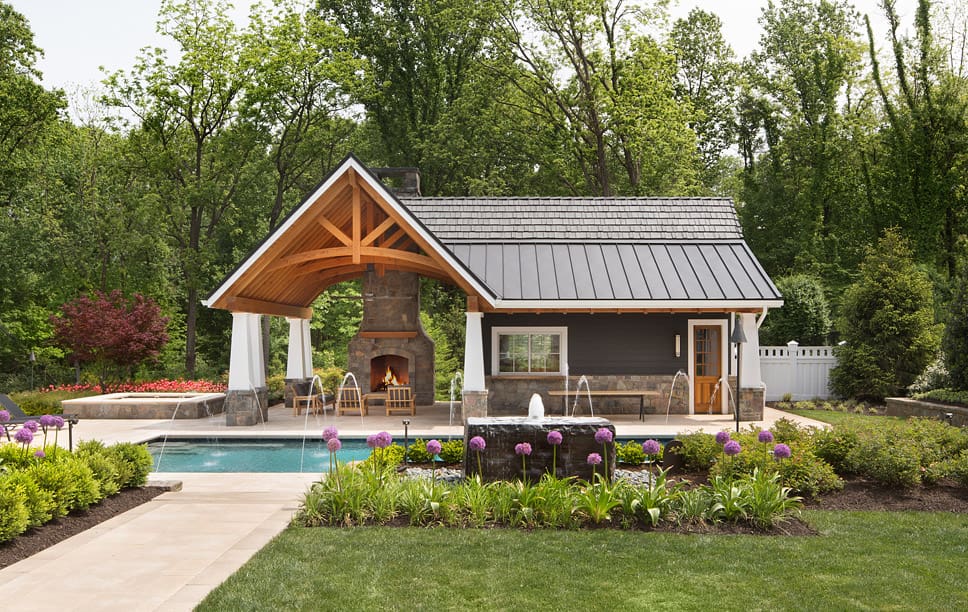
Four factors made this project and the process of developing it a success for the homeowners and the professionals involved. The homeowners:
- were committed to their vision of the ideal home
- were proactive in doing research well in advance, so the ideas could begin to percolate and inform the design process to come
- engaged both a residential architect and a landscape architect to collaborate on the development of a comprehensive site plan that would determine how the dwelling would impact and interact with the site and surrounding landscape
- engaged both a builder and interior designer to collaborate on the construction and final detailing of the architect’s home design
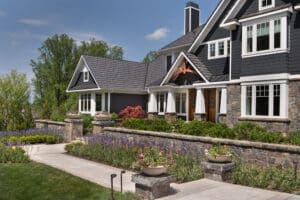
The main lesson in this story is that it is never too early to bring your design and construction professionals together to start talking. Each party contributes their point of view as informed by their particular expertise. That makes for an exceptionally creative and disciplined process, which in turn produces an exceptional outcome for all.
If you are dreaming of designing and building your perfect home, be sure to contact a landscape architect as well as a residential architect. If you’d like to learn more about the benefits of a collaborative approach to landscape design and home design, schedule a phone consultation with one of our landscape architects.