Combining back and side yard spaces to make the most of a small yard
Rob and Kelly Lalumondier’s Loudoun County, Virginia home sits on a small lot close to neighbor’s yards and homes. They love their neighborhood and neighbors, but wanted an outdoor living environment that offered some privacy. In order to claim limited yard space to fulfill that dream, the landscape architect proposed combining the back and side yards in the new design. To do this successfully would require balancing the need for some privacy with the unavoidable proximity to neighbors and visibility along the street side of their lot.
“We didn’t tell the architect much when we first met. We waited to see what creative solutions he would offer.”
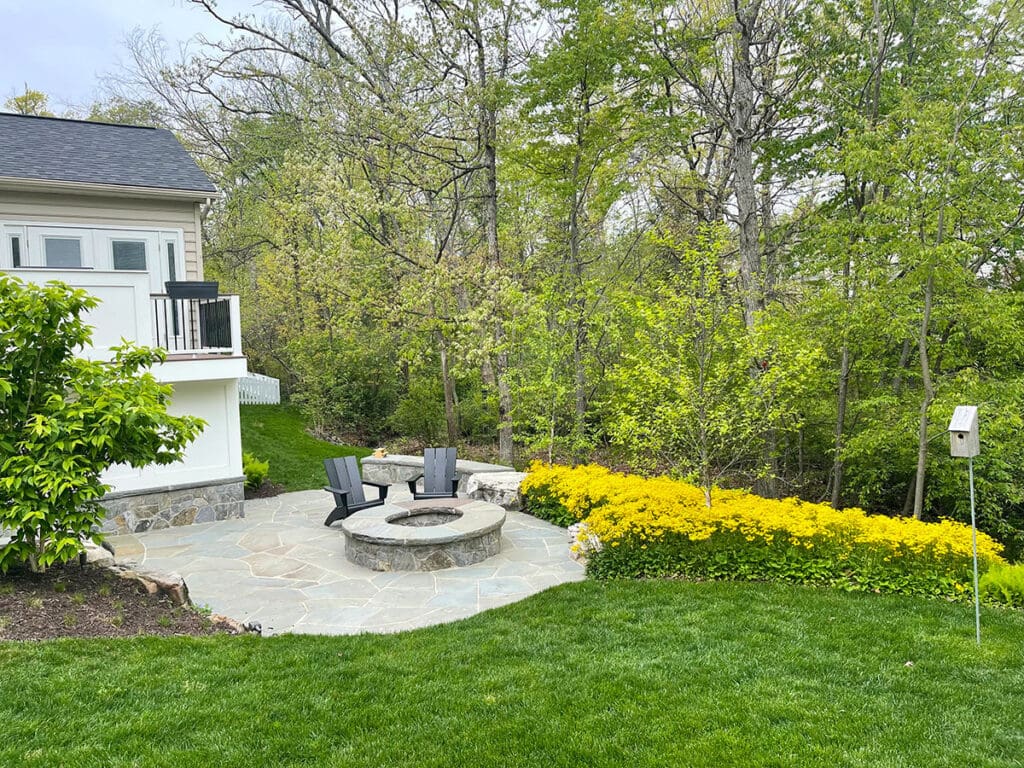
The landscape design put a main gathering space – the fire pit area – in view of the sidewalk, where neighbors frequently pass by. A flexible configuration allows them to interact with neighbors when they choose to, and focus on activity in the yard when they want that. In addition, the redesigned yard has an area for kids and pets to play, and a deck and patio area that serves as transitional space between inside and outside on the upper and lower levels.
Seeing Beyond the Obstacles
To say the landscape needed work on the Lalumondier property is an understatement. “We bought the home in 2018,” Rob explains. “We inherited a landscape full of maple trees, with exposed roots covering the ground.” The tree roots dominated the open area, preventing grass from growing and making the yard difficult to use. Add to this scenario a splintery old deck, and an undulating brick patio that rose and sunk in several places.
“We started using the old backyard during COVID, just to be outside,” Kelly remembers. A technically functioning fire pit was the center of attention in those days. “We roasted marshmallows and had the neighbor kids over. So we knew we wanted a more permanent outdoor entertaining area.” They briefly considered a “do-it-yourself” approach, but quickly realized the project was more complicated than they were prepared to take on.
“How exactly would we reconfigure the space? We had no idea,” Rob says.
That’s when they met Howard and the team at Surrounds. “We didn’t tell Howard too much when we first met,” Rob remembers, “We left it to him to see what creative solutions he’d offer. We didn’t want a landscaper to just give us the answers they thought we wanted to hear.”
“In a neighborhood of small lots close together – rather than hide behind a tall fence, the design allows us to embrace the neighborhood.”
Refreshing an Older Landscape
When you are looking at a carpet of roots and dilapidated outdoor decking, it can be hard to imagine what is possible beyond that. The plan from Surrounds showed the Lalumondiers how to make better use of the space they had. Their redesigned yard became not only more usable but more welcoming.
“We wanted an outdoor space where we were excited to have the kids’ friends and our friends come and hang out,” Kelly says. A plan that would include a place for the kids to play would be ideal. Native plants that were low maintenance and attracted local wildlife were also a priority.
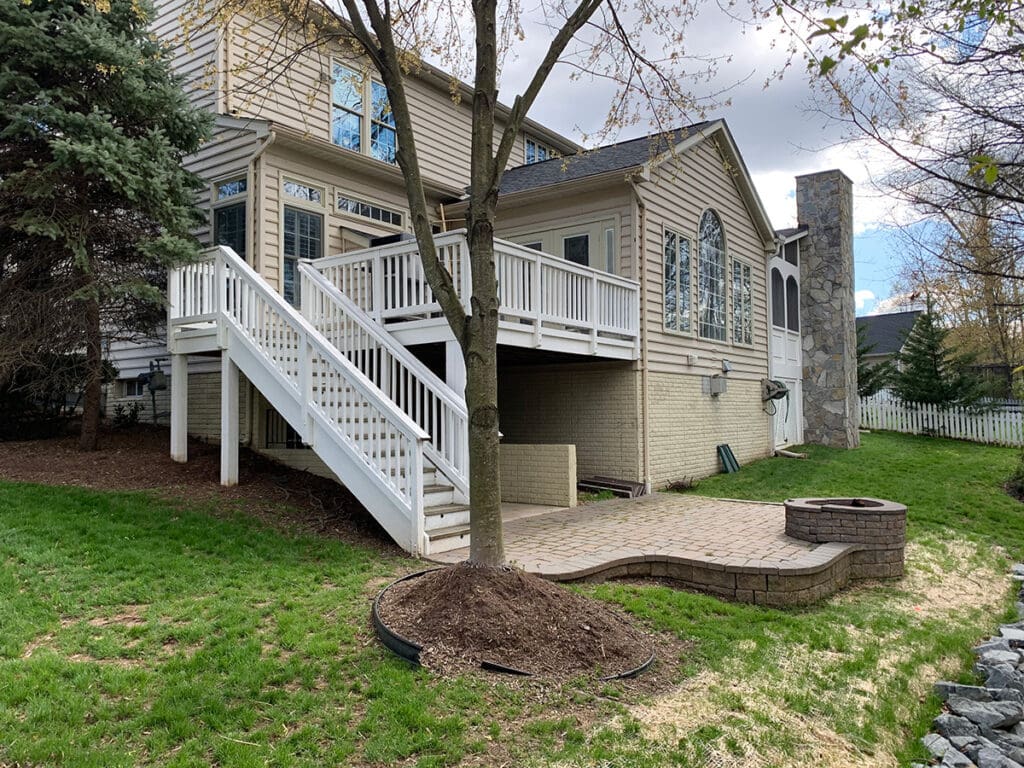
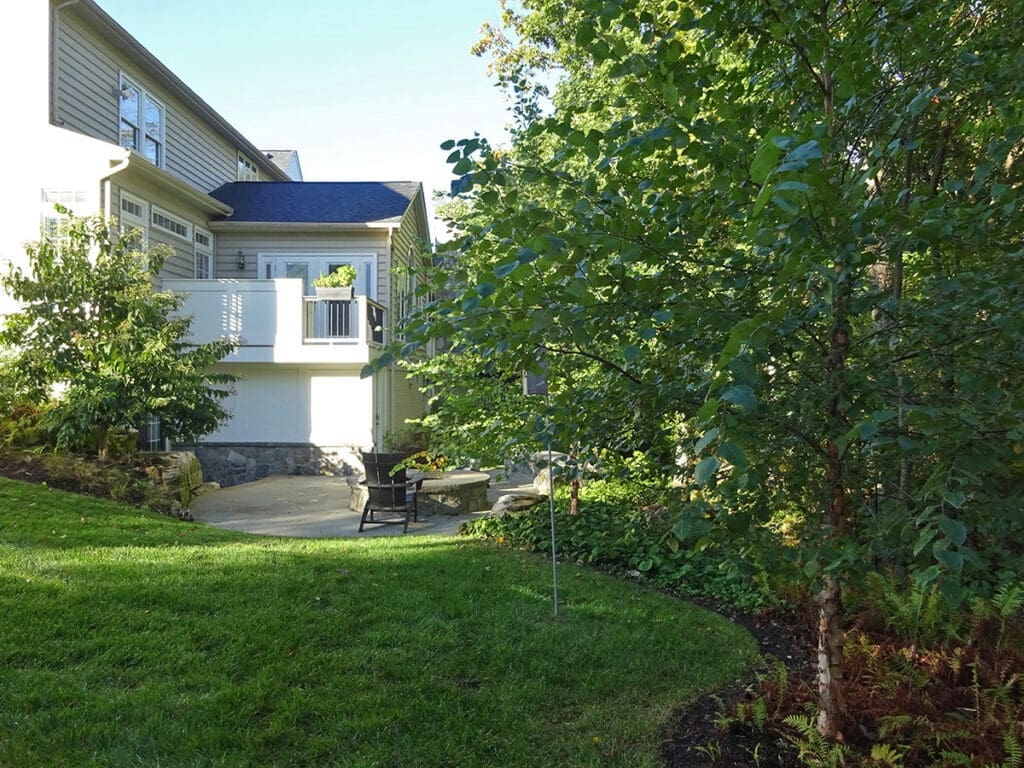
This is how the process of reimagining their backyard environment went:
- It was a hard decision, but clearing out trees that had been planted years ago was one of the first necessary steps that had to be taken.
- They also removed large bushes that impeded movement from the front yard to the back, and added a stepping stone walkway to connect front and back.
- A large staircase was removed to increase usable patio space and admit light into the lower level interior
- They cut the existing deck to about 30% of what it had been. Kelly says, “We were a bit skeptical about that, but it now functions as an extension of the kitchen, and really fits in the overall flow between inside and outside.”
Below the deck was a walkout basement. “It was a cobweb-draped tunnel we avoided using,” Kelly recalls.
Unlocking Creative Potential in Small Yard Landscaping
With planning and the right design concept, you can maximize the yard space you have so it feels and functions like a much larger space.
One aspect of the design that surprised the Lalumondiers was how such a small area could accommodate some fairly elaborate boulder work. “The way they dug the boulders into the earth to set things on and to use as seating. It anchors the patio,” Kelly says. Rob adds, “I enjoyed watching them play with the placement of the boulders, taking pictures, really analyzing how the space would work. A tremendous amount of thought went into it.”
“Howard helped us look at the proximity of the sidewalk in a different light. It’s not a boundary, it’s a feature of the neighborhood. The design takes advantage of that.”
Will the Beauty of the Design Live Up To Expectations?
Small yard landscapes can be exciting and look great on paper, but how does that translate into an actual living environment? That is the true test of good landscape design.
“We started using the fire pit right away. Our kids and the dog are out in the yard all the time,” Kelly says. “We had an end of school party with a slip and slide. We would never have been able to do that before.”
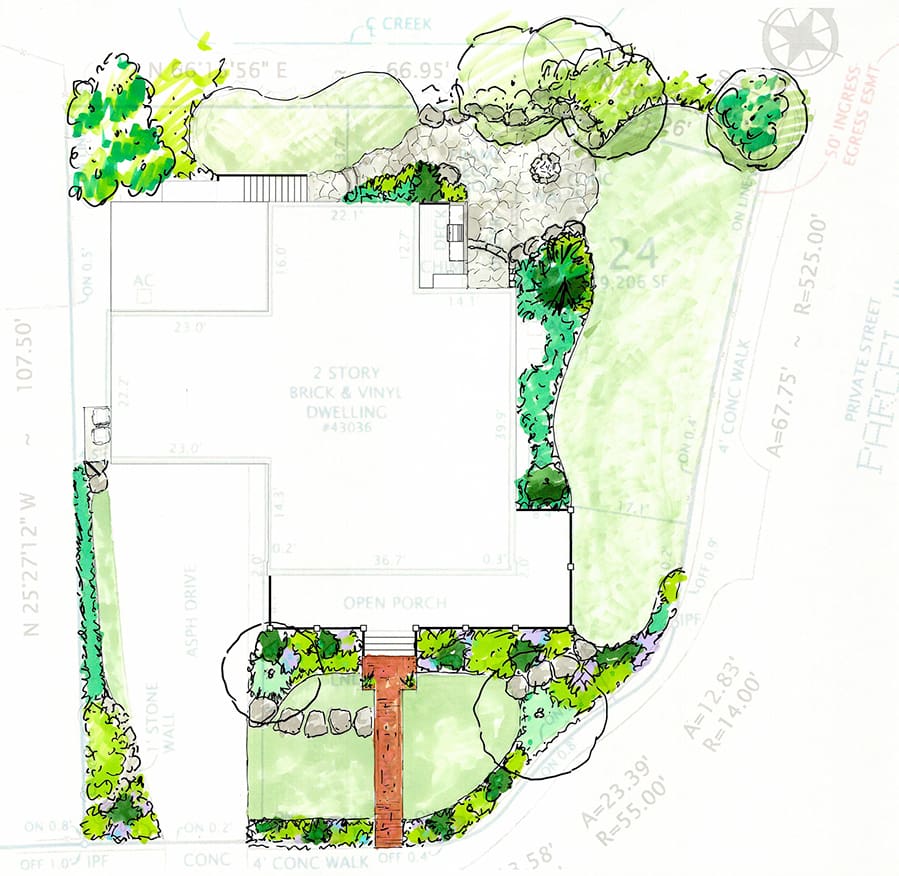
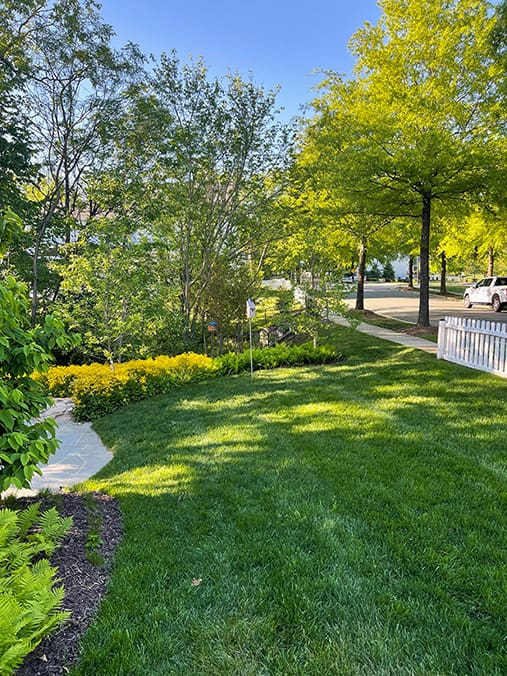
The project created space not just for entertaining, but for family time. “I am amazed at what happened when they shifted the fire pit toward the corner of the lot,” Rob says. “It entirely opened up the space and made a sort of outdoor living room.” Concerns over the proximity of the fire pit area to the sidewalk were resolved by an arrangement of screening of plants.
“In a neighborhood of small lots close together – rather than hide behind a tall fence, the design allows us to embrace the neighborhood,” Rob says. “Howard helped us look at the proximity of the sidewalk in a different light. It’s not a boundary, it’s a feature of the neighborhood. The design takes advantage of that.”
“The wildlife aspect delights us,” Kelly says. “We have bluebirds nesting now that would not have been able to nest before.”
Learning Through the Landscaping Process
What advice would the Lalumondiers give to others who are about to embark on a landscaping project?
“Trust the designer and the process,” Rob says. “It’s not all going to happen overnight. Find a great designer and trust them. Make sure you hire an expert.”
The process of seeing the design come to life was exciting for Rob and Kelly. “We would wonder what they were up to,” Rob remembers. Now, we get to enjoy the space in so many ways, the results are beyond their expectations.